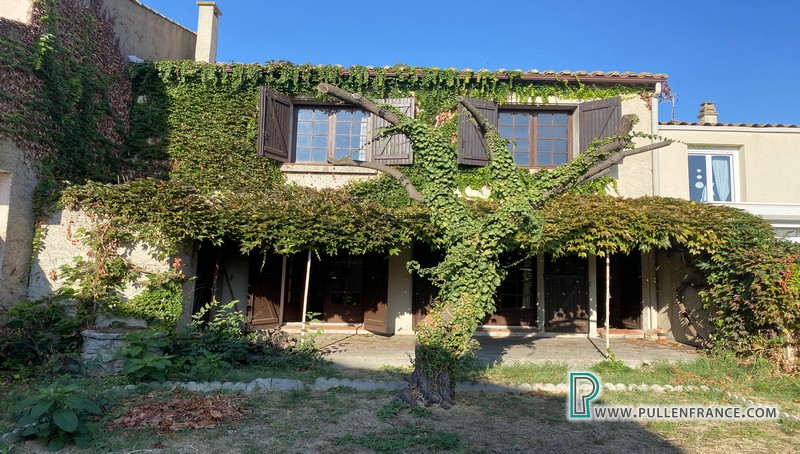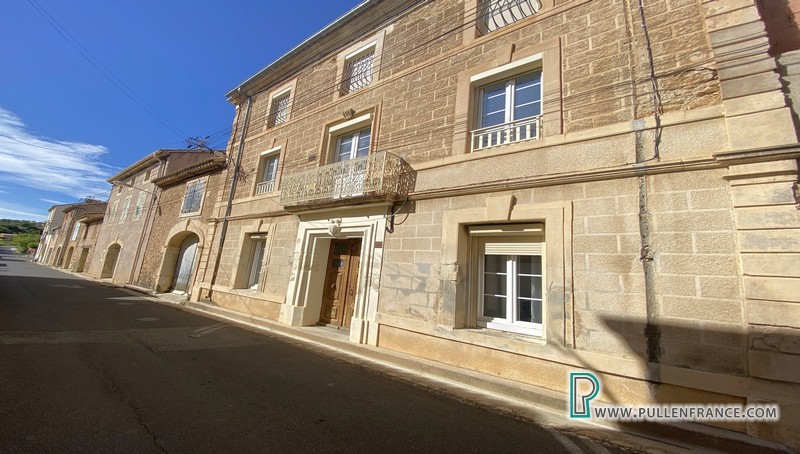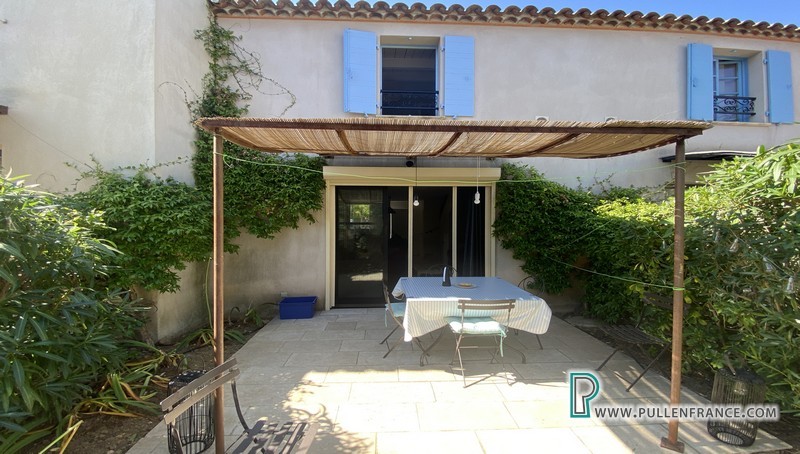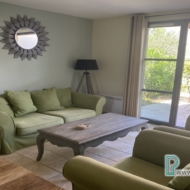Overview
- House
- 2
- 2
- 150
- 60m²
Details
Updated on July 11, 2025 at 11:03 am- Property ID: OUP589
- Price: 165,000€
- Property Size: 150 m²
- Land Area: 60m² m²
- Bedrooms: 2
- Bathrooms: 2
- Property Type: House
- Property Status: For Sale
Description
Charming stone village house with spacious roof terrace for sale in a lively Minervois village, offering approximately 150m² of habitable space comprising 2/3 bedrooms and 2 bathrooms.
Located in the centre of the village just off the main square, the house has been fully renovated yet retains all its charm and character, with plenty of interesting features, such as the exposed stone wall facade, exposed beams, marble fireplace and original terracotta flooring throughout. Clever use of a double height lightwell to the back of the house makes the house light and luminous throughout.
On the ground floor, one enters directly onto a large dining room/kitchen with a large window and exposed beams. The compact kitchen is set back in an alcove and is fully integrated with electric hob, oven and dishwasher. A small corridor from this room leads to a good size salon, which has an original ‘Languedocienne’ fireplace and a light well.
An original stone staircase leads to the first floor where there is a en-suite master bedroom, as well as another bedroom and a large bathroom with roll top bath and shower cubicle. Off this bathroom is a utility area with a light well which brings in plenty of light to the second bedroom and bathroom.
The staircase continues up to the top floor onto a light and spacious double height living room which opens onto a delightful roof terrace with ample space for dining and relaxing, and roof top views. Back in the living room, there is a small alcove which is used as a sleeping area, and access to a mezzanine level which would make a lovely reading nook or provide further sleeping space.
This characterful house offers authentic charm as well as modern comforts. It is excellent condition ready to move into and is sold almost fully furnished. Its location in the village on a quiet street yet within easy reach of village amenities further add to its charm and desirability.
Ground Floor:
Living room – 27m²
Kitchen /Dining room – 30m²
1st Floor:
Bedroom 1 – 20m² with ensuite shower room – 2.4m²
Bedroom 2 – 12.7m²
Bathroom – 11m²
Utility room – 9.7m²
2nd Floor:
Living room – 22.8m²
Sleeping area – 7.5m²
Mezzanine – 7m²
Exterior:
Terrace – approximately 22m²
General:
Electric heating
Working fireplace in salon
Mains drainage
Smoke alarm
Fibre optic
Tax Foncière approx. 710 €p.a
Location:
Oupia – Pretty village in the Minervois, close to Olonzac with some amenities including a lovely bar/bistro and general store, 30 minutes from Narbonne, 45 minutes from beaches and airports at Carcassonne, and less than an hour from airports at Beziers and Perpignan
Logement extrêmement performant
-
Consommation
(énergie primaire)
Emissions
192kWh/m².an
6kg CO2/m².an
A -
Consommation
(énergie primaire)
Emissions
192kWh/m².an
6kg CO2/m².an
B -
Consommation
(énergie primaire)
Emissions
192kWh/m².an
6kg CO2/m².an
C -
Consommation
(énergie primaire)
Emissions
192kWh/m².an
6kg CO2/m².an
D -
Consommation
(énergie primaire)
Emissions
192kWh/m².an
6kg CO2/m².an
E -
Consommation
(énergie primaire)
Emissions
192kWh/m².an
6kg CO2/m².an
F -
Consommation
(énergie primaire)
Emissions
192kWh/m².an
6kg CO2/m².an
G
Logement extrêmement peu performant
* Dont émissions de gaz à effet de serre
Peu d'émissions de CO2
- A6 kg CO2/m².an
- B6 kg CO2/m².an
- C6 kg CO2/m².an
- D6 kg CO2/m².an
- E6 kg CO2/m².an
- F6 kg CO2/m².an
- G6 kg CO2/m².an
Émission de CO2 très importante




























