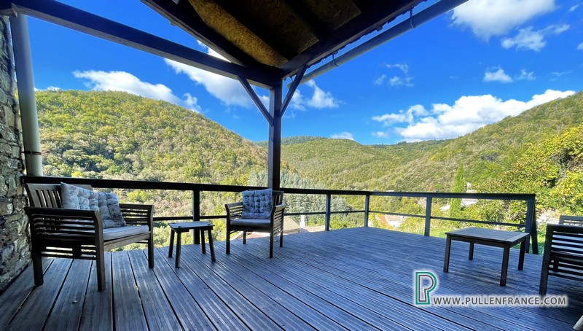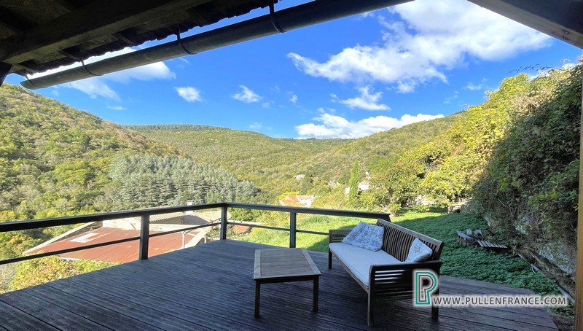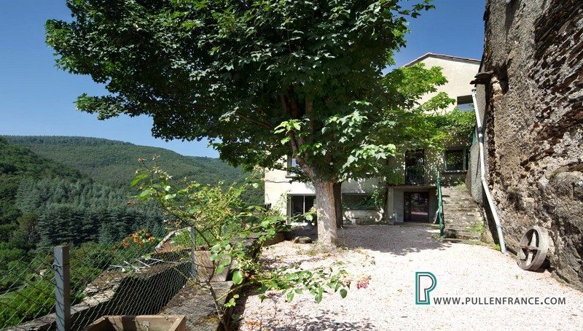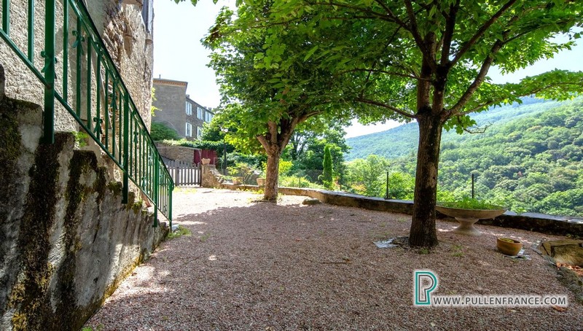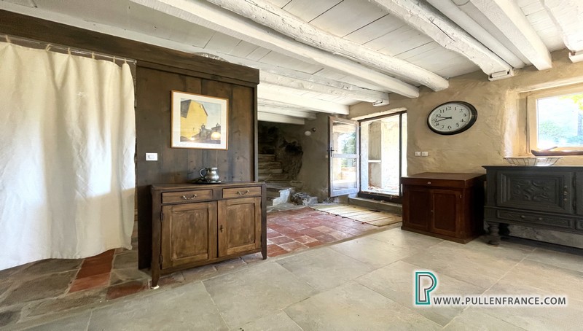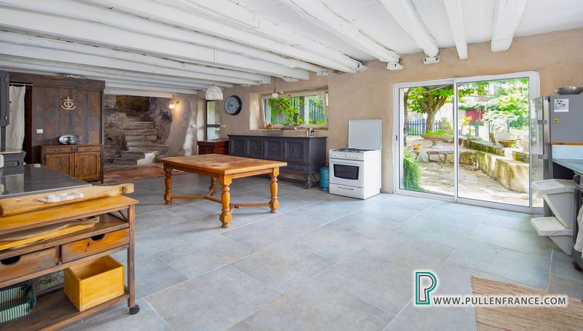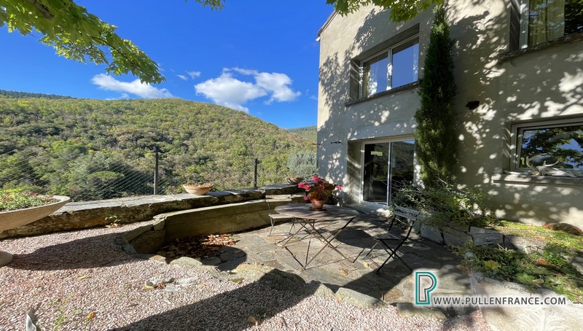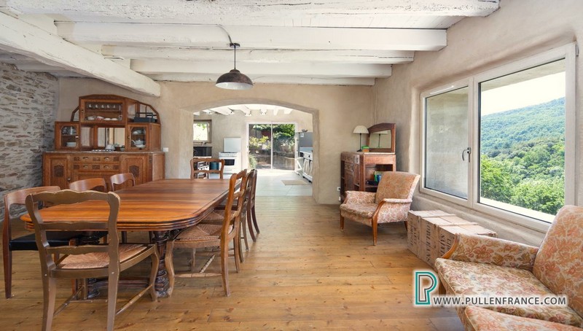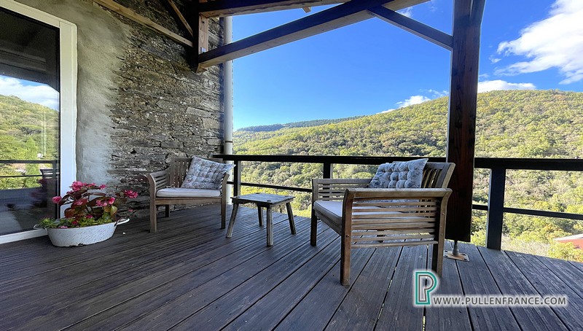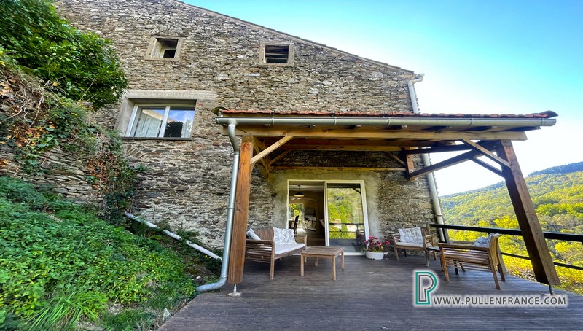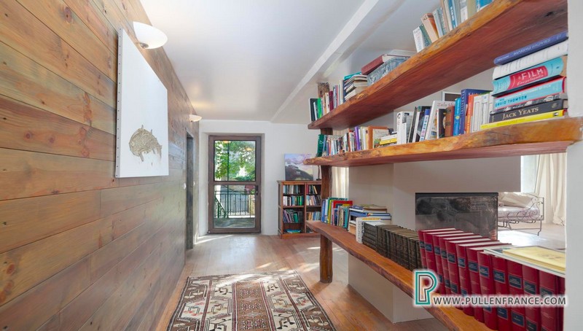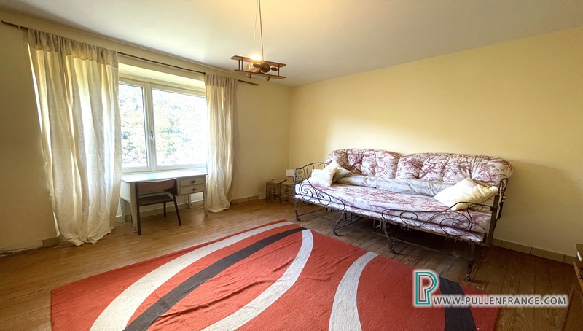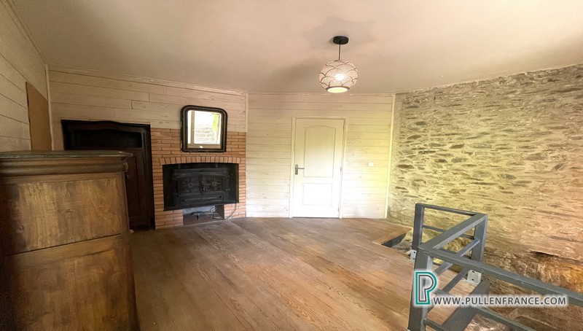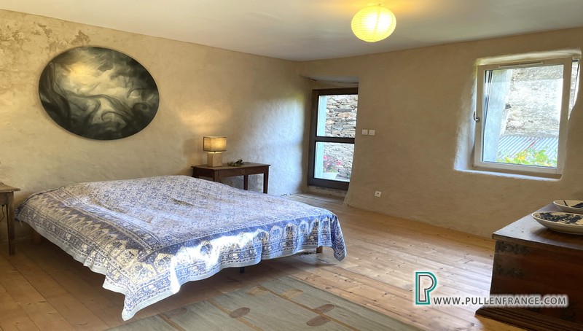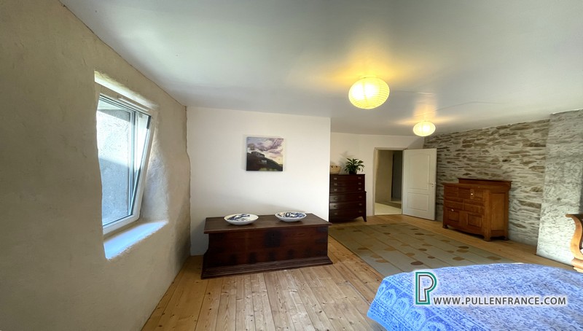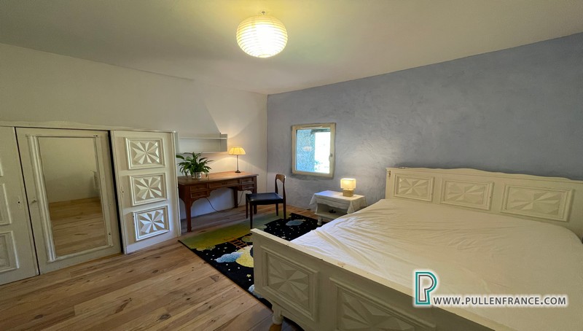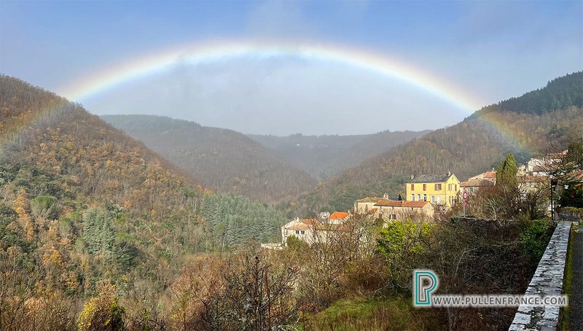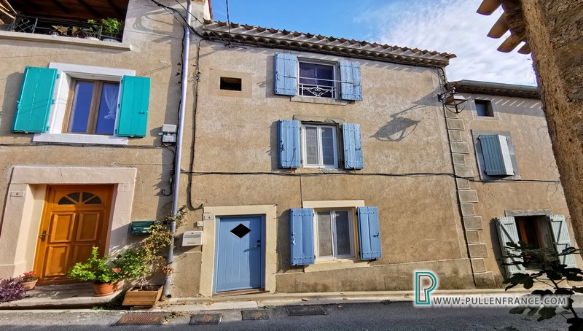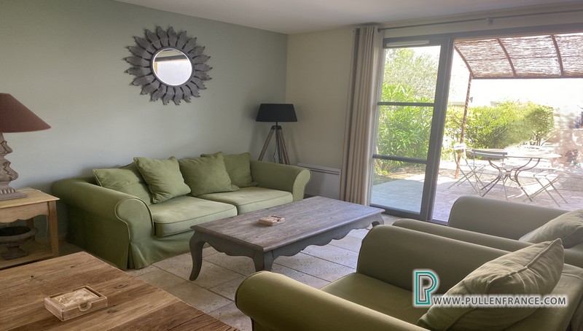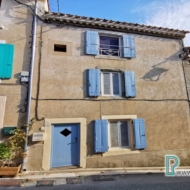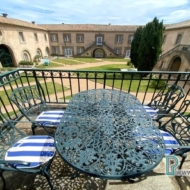Attractive stone house with scenic views of the Black Mountains in the Aude
Overview
- Village House
- 6
- 2
- 289
- 873
Details
Updated on November 8, 2025 at 1:52 pm- Property ID: LAB600
- Price: 249,000€
- Property Size: 289 m²
- Land Area: 873 m²
- Bedrooms: 6
- Bathrooms: 2
- Garage Size: 41
- Property Type: Village House
- Property Status: For Sale
Description
Attractive stone village house for sale in a picturesque Montagne Noire village, offering approximately 289m² of habitable space comprising 6 bedrooms and 2 bathrooms, with spacious terraces, a garden large enough to take a pool and a garage, majestically positioned on a plot of 873m² to offer the most breathtaking views of the surrounding countryside.
Nestling in verdant surrounding, the property is accessed via a small lane and through a wooden gate, leading to a Mediterranean style gravelled courtyard. The main entrance door opens onto a small entrance hall that in turn opens onto a charming rustic kitchen. Sliding glazed doors from the kitchen open onto a paved terrace, perfect as a breakfast area or just to take in the stunning views. The kitchen also opens to the dining room. Both spaces have large windows to take advantage of the incredible views over the wooded valley. Off the dining room there is a library/TV room, and a guest toilet. Glazed doors from the dining room open onto a large, partly covered decked terrace offering unobstructed views over the valley.
An original stone carved stairway from the entrance hall leads up to the first-floor landing. Off the landing is a spacious living room with a feature fireplace, a balcony and large windows offering panoramic views over the valley. In addition, there are two good sized bedrooms, a laundry room, a shower room and a toilet, on this level.
A floating wooden staircase from the living room leads to the second-floor landing, off which is the spacious master bedroom with balcony and a large walk-in wardrobe. There are 3 further bedrooms as well as a large bath/shower room and 2 separate toilets on this level.
The outdoor areas offer ample space for relaxation and entertaining guests. On the north-west side, from the partly covered deck, there are wooden steps that take you down to an unspoilt flat garden, which is spacious enough to take a pool (subject to usual planning considerations). In addition to this flat garden, there are 2 more garden areas. On the south side of the house an external staircase links all three floors, all with glazed doors to each floor, and providing access to the 2 balconies, the garage and private parking space.
This light-filled home was extensively renovated in 2010, with efficient wall and roof insulation and large double-glazed windows and doors, complete with modern electrics and plumbing. With its unique blend of rustic charm and modern comforts, this property would make an idyllic family for those seeking tranquillity and a touch of nature. A one of a kind, not to be missed!
Ground Floor:
Kitchen- 47.3m²
Dining area – 22m²
Library/TV room – 20m²
Guest WC – 2.3m²
1st Floor:
Landing- 16m²
Living room – 42.5m²
Bedroom 1 – 15.8m²
Bedroom 2 – 12.6m²
Laundry room – 11.5m²
Shower room – 2.99m²
Separate WC 2 – 1.7m²
2nd Floor:
Master bedroom – 28m² (walk-in – 6m²)
Bedroom 4 – 14.4m²
Bedroom 5 – 14.44m²
Bedroom 6 – 15.21m²
Bath and shower room. – 13.5m²
WC 3 – 3.36m²
WC 4 – 2.4m²
Exterior:
Gravelled courtyard – approximately 80m²
Level garden – approximately 150m²
Decked terrace – 16.5m²
Garage – 40.9m²
Private parking space
General:
Mains drainage
Smoke alarm
Access to historic hiking routes
Tax Foncière approx. 196€p.a
Location:
Labastide Esparbairenque – Picturesque Montagne Noire village, approximately 10 kms from the larger villages of Mazamet and Villeneuve Minervois with all amenities, 25km from Carcassonne airport and under an hour and a half to Mediterranean beaches
Logement extrêmement performant
-
Consommation
(énergie primaire)
Emissions
219kWh/m².an
6kg CO2/m².an
A -
Consommation
(énergie primaire)
Emissions
219kWh/m².an
6kg CO2/m².an
B -
Consommation
(énergie primaire)
Emissions
219kWh/m².an
6kg CO2/m².an
C -
Consommation
(énergie primaire)
Emissions
219kWh/m².an
6kg CO2/m².an
D -
Consommation
(énergie primaire)
Emissions
219kWh/m².an
6kg CO2/m².an
E -
Consommation
(énergie primaire)
Emissions
219kWh/m².an
6kg CO2/m².an
F -
Consommation
(énergie primaire)
Emissions
219kWh/m².an
6kg CO2/m².an
G
Logement extrêmement peu performant
* Dont émissions de gaz à effet de serre
Peu d'émissions de CO2
- A6 kg CO2/m².an
- B6 kg CO2/m².an
- C6 kg CO2/m².an
- D6 kg CO2/m².an
- E6 kg CO2/m².an
- F6 kg CO2/m².an
- G6 kg CO2/m².an
Émission de CO2 très importante


